At Workshopedia we understand the importance of a great workshop layout better than anyone. Your workshop is the hub of all your creativity, skill, and crafting. Therefore, it is essential for your garage workshop layout to be accessible, efficient, and safe.
Most people don’t have space or the funding to build a brand-new building that is dedicated for use as a woodworking shop. We make do with what we have available, often that means using a garage as a workshop. A garage can make a great woodshop as they have solid flat floors, large doors for big machinery, and more than one entrance.
We have put together some essential advice on how to layout your garage workshop. You may not have all the tools you want as a woodworker but we have some tips to get your layout started.
Garage Workshop Layout Safety Advice
The main considerations when thinking about workshop layout are space for materials, portability, lighting, ventilation, and accessibility.
One of the benefits of garages is that they often have one very large door that can be opened up. This is great for improving ventilation, reducing the dust and fumes in the air. You would also want an extractor fan fitted to the other end of your garage as well.
Lighting is tricky in a garage as windows are commonly limited, so having sufficiently bright lights above you is essential. LED lights can come in many colors, we would recommend a bright daylight type to help you see what you are working on clearly. When finishing work you need extra light, either get a special light for your workbench or take your piece outside into the daylight.
You should always store your materials at the back of the shop. This is the safest place out of the way of the rest of your tools. Plus, you don’t want to be moving all your lumber when you get your car in for the winter. A good tip is to place your miter saw near your material storage as well.
Garage Woodworking Layout Options
It is common that as people move around, changing jobs or swapping sides of the country that they lose access to a workshop. Often the only place to have one is at their own home. Either you can build a brand-new building or use an existing space such as your garage. Here we discus both a single and a double garage woodworking layout.
There are some common themes across both layouts. Always group your tools together that are similar, having a well-organized workshop will save you hours in the long run. Keep your tools within reach of your workbench. Don’t have your clamps on the opposite wall to your bench. You want to be able to reach up and grab one when you need it.
For more great advice on the perfect layout check out Bill Stankus’s book How to Design and Build your Ideal Woodshop. Having taught woodworking across the USA his whole life bill knows a thing or two about the best woodworking layout!
Single Car Shop Layout
More often than not the spare space you might have will be a single car or one car garage. Even in city suburbs your property might come with a single garage. These, although small, can be turned into excellent woodworking workshops.
First, think about your workbench. A wall-mounted option is great as it can be quickly folded away when not in use. Make sure it is slightly lower than your table saw so that it can be used as an additional surface.
A pegboard is great for organizing tools. A large horizontally mounted board about 6-foot-long is suitable for most single garage workshops. Drill it directly onto the wall and organize your tools by their type and use.
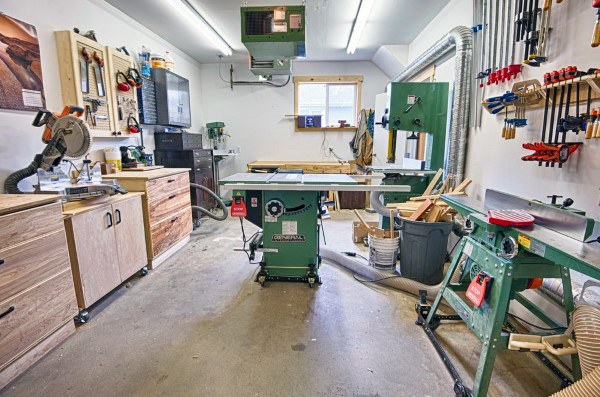
Alongside a table saw we often want a sliding miter saw to make the cross cuts and break down larger pieces of timber. Get a stand that is mobile, then you are able to take it outside when you need to use it for cutting. This reduces the dust in your workshop and allows for it to be positioned anywhere in the shop for storage.
The main takeaway is to keep in mind that come the winter you are going to want to keep your car or truck in the garage. Make sure there is enough space to move your tools around and pack them up and still drive in your vehicle.
Two Car Shop Layout
With a two-car workshop, you have a lot more space to work with. It might even mean that some of your tools can permanently be laid out if only one car needs to come in during the winter.
All the same, principles apply in regards to accessibility and portability. But you can have a bit more freedom with your layout options. Think about your workflow, starting with your cut and ending with sand and glue up. Where would make sense to be in the shop? it is a great idea to use heavy-duty shelves in a two-car shop as you can store your materials easily.
With a bit more space you can think about layout a bit more. The cabinet table saw, often known as the workhorse of the woodshop, should be located centrally to provide good access. Unlike a single car garage, your double garage will be able to fit a cabinet table saw. These are much more powerful and have a larger table surface.
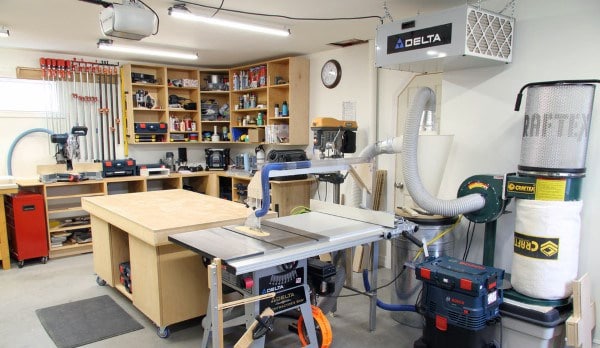
Tools such as belt sanders and routers can also be easily fitted in. Fit them onto a cart with wheels so that you can move them to where they are needed. Don’t forget to provide good lighting around the whole workshop.
Extras such as better flooring can be added, this makes it more comfortable to stand on during the day and also provides extra grip. This can be essential when working in a dusty environment. You should also have enough space for a good-sized shop vac that will greatly improve the air quality by reducing dust.
For more information on woodworking check out our resources page.
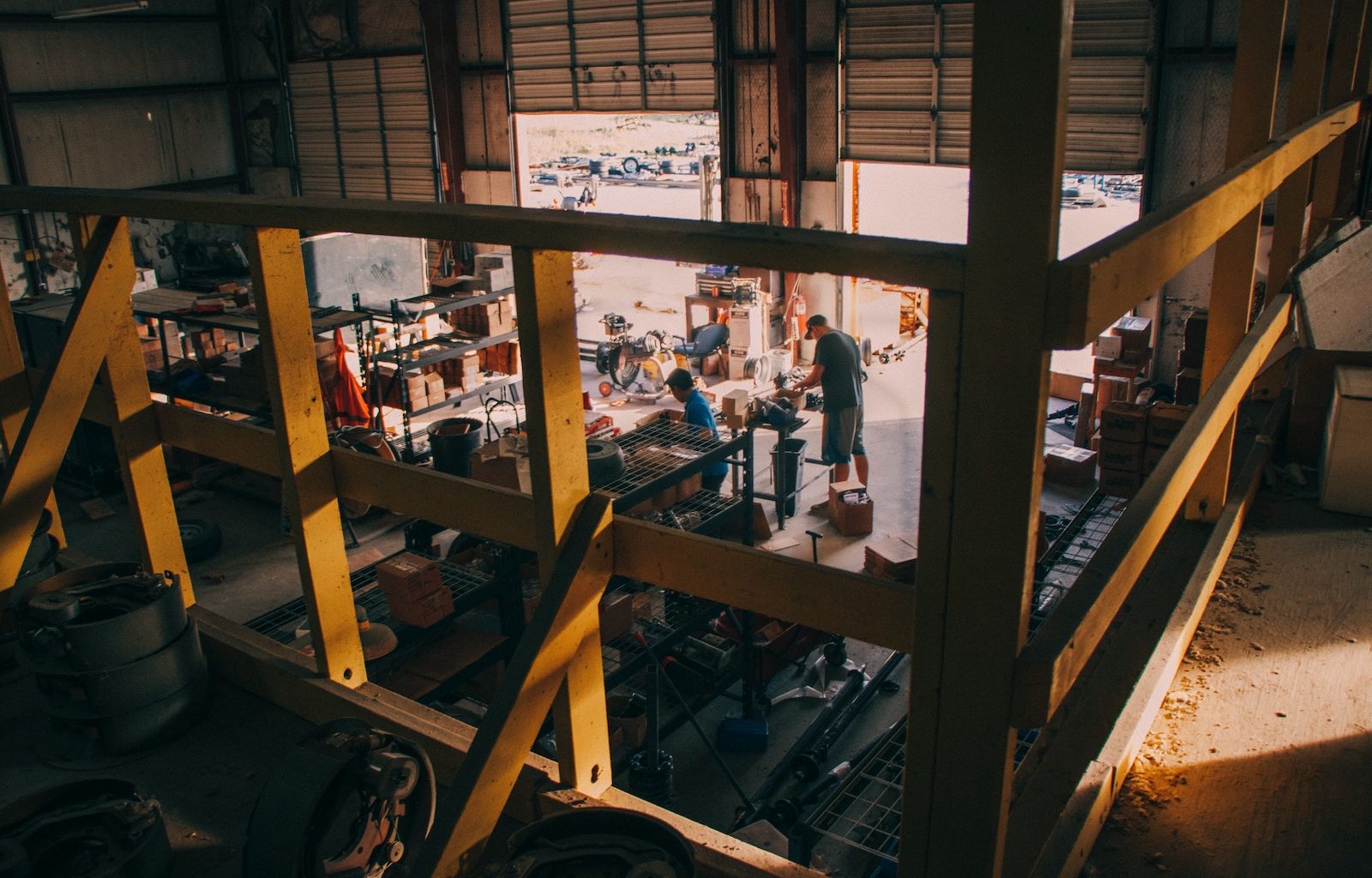

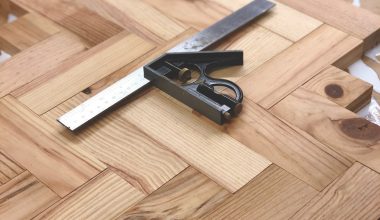


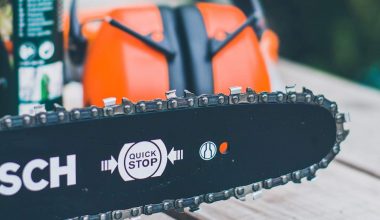

2 comments
Awesome sharing, I love this idea!! Seriously, this is so much helpful article for me. Looking forward to getting more resources about the garage. I’m going to share it on my social media network.
Thanks for the reminder that I should determine early on how many cars will fit in a garage when planning its design. I’d like to get a garage design consultation service soon because I’d also like to have a garage that can double as a workshop for some of my carpentry projects. As such, I will need a lot of space to work with.