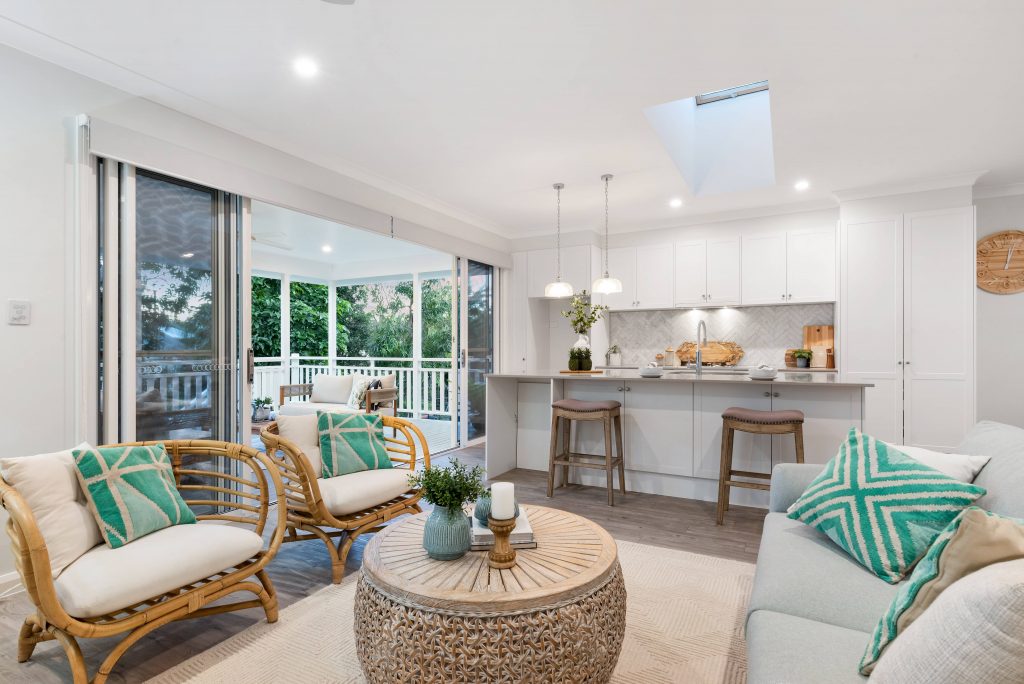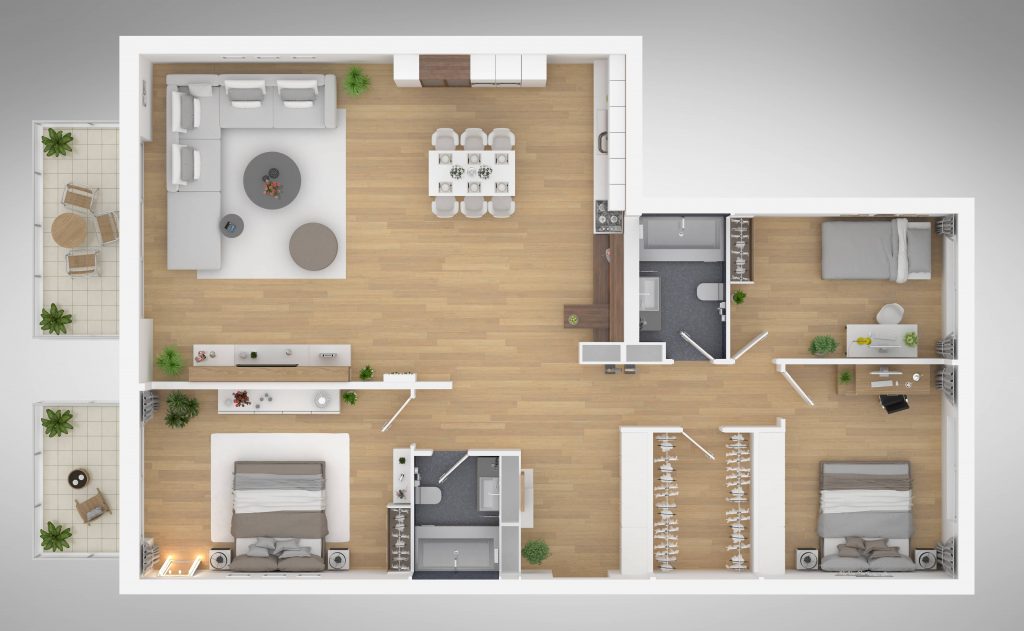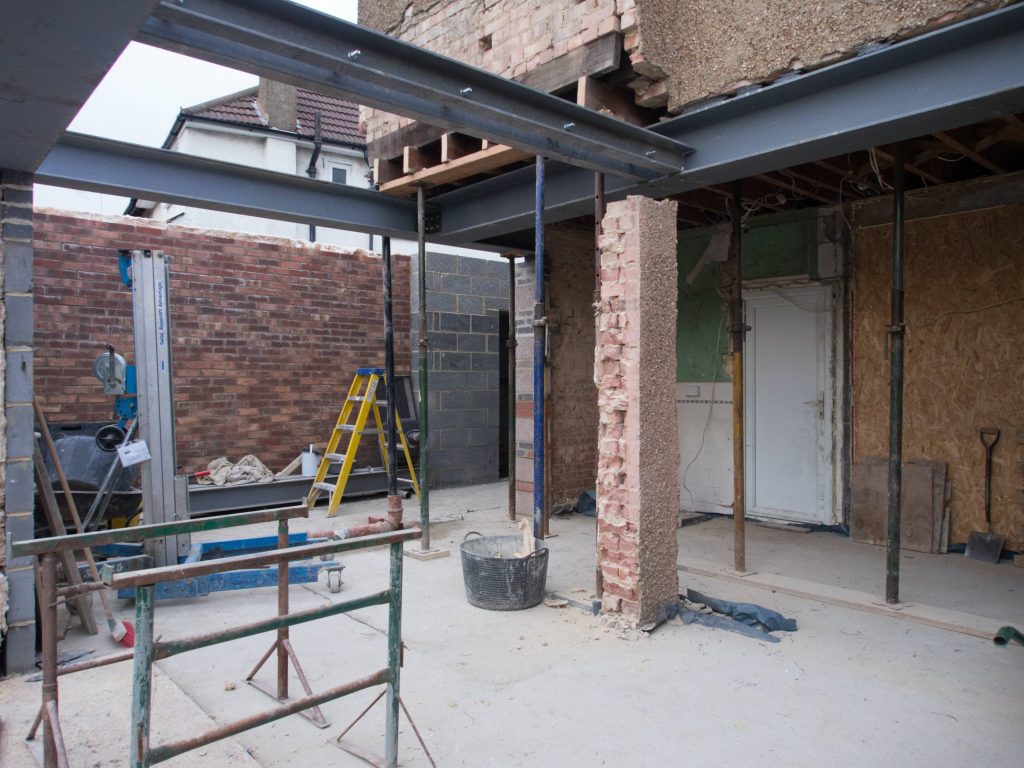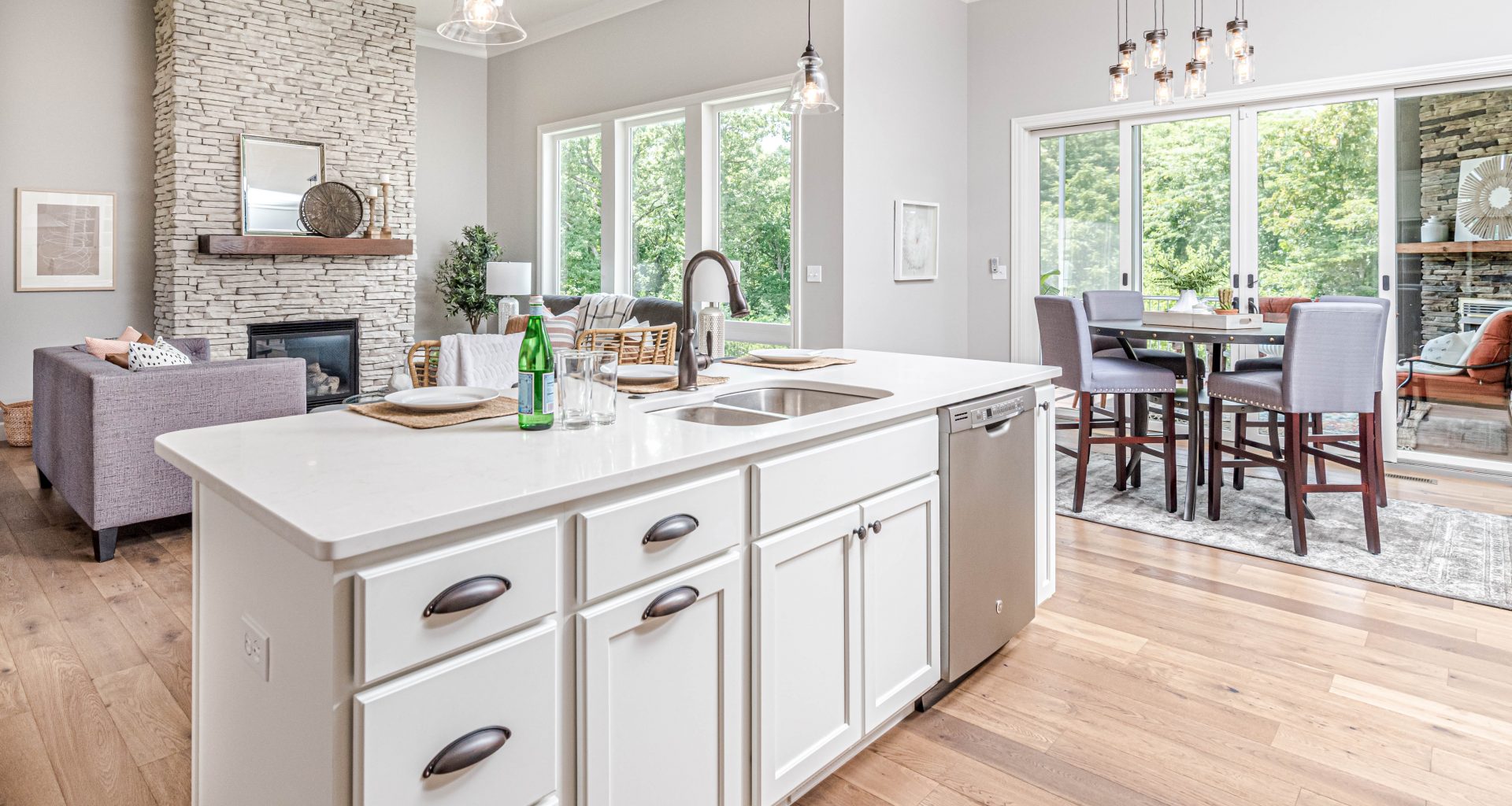Introduction
Open plan living has become a lot more popular over the last 10 years in North America. Separate kitchens, diners, and living areas are increasingly becoming a thing of the past. However, this major interior design trend is not for everyone. Some are even calling for the end of this type of design. If you’re renovating your house, you might be considering opening up the space. But what are the pros and cons of doing this?
In this article, I take you through the main pros and cons of open plan living. Some of you might not realize how many advantages it has. However, there are some surprising drawbacks, too. I’ll start by explaining what open plan living means. Then, I’ll get into the pros and cons.
What Is Open Plan Living?
Open plan living is the interior design concept of removing dividing walls to open up a space. The idea is that rooms flow into one another, with minimal barriers between spaces. It has been a popular way of designing a floorplan for a house since around the 1990s in the States.
The open plan living style is often thought to have originated in the 1880s, with architect Henry Hobson Richardson’s new design ideas. It didn’t really catch on until the 20th century, however. Now it’s become very common, and there are plenty of reasons why, as I’ll explain to you in the next section of this article.

This design style is often seen in kitchen-diner and living areas, combining some of the most-used spaces in the average house. Outside space can also be woven into the plan. It has also, however, become popular in office layouts and other areas of the house.
Pros Of Open Plan Interior Design
There are plenty of reasons that this particular architectural style could be right for you.
Multifunctional And Practical
The biggest advantage of opening up the interior layout of a house is making your space more multifunctional and practical. One area can combine what would have traditionally been several different rooms. You can incorporate a family room, TV room, home office, dining area, and kitchen into one depending on your needs.
Layout in these spaces is very flexible. This means you have a lot more freedom to move furnishings and decor to suit your taste. Open spaces also improve natural light, and you’ll have better traffic flow through the rooms without partitions and doors as well. You can additionally still separate spaces slightly with partial dividing walls or screens if you want to.
Also, if you’ve got children, open plan living makes it a lot easier to watch what they’re up to when you’re busy in the kitchen or working from home!

Better Social Space
Another advantage is better social space. If you find some members of the household feel excluded from family activities if they spend a lot of time in the kitchen or living space alone, this can help fix that. Open plan living creates bigger rooms for hosting parties and gatherings, or just make your family spend more time together.
Increased Real Estate Value From Open Plan Space
Finally, open plan interior design adds real estate value to a property. Many people want this type of layout in their homes today. Some are willing to pay more for a house with this layout, especially as they then don’t have to create it themselves. It can increase the value of your home by up to 7.4% per year. This can be very worth opening up your space for, especially if you plan to sell in the future!
Cons Of Open Plan Spaces
Despite the big advantages of open plan living, there are a few drawbacks that might put you off.
Lack Of Privacy Caused By Open Plan Design
The major issue with this type of interior design is that it reduces privacy and separation in the house. If you’re in the kitchen, you might not want to listen to what your family member is watching on TV in the living area. Or those doing the cooking might not want dinner guests peering in whilst they prepare the food.
Divide space temporarily with screens or distinct zones to get around this issue. Additionally, if you have the space, extra separate living areas can create a bit more privacy. Similarly, you don’t have to open up your whole floor plan. Integrating a kitchen and dining area but leaving a living space closed off is a great idea, too.
Clutter
Next, separate rooms allow for each room’s storage, clutter, and decor to be distinct. Clutter can build in open plan spaces when rooms are combined. Some people find this kind of layout can make the rooms feel too busy and decor can get confused. To avoid this, plan your interior design thoroughly. Pick a color scheme, declutter, and integrate plenty of storage space.
Costly – Open Plan Living Can Be Expensive
Aside from the perk of increasing your property’s real estate value, open plan living can be expensive. First, building the area can be costly because, without interior walls, open spaces require big steels or beams to support the structure. These can be expensive to make and install.

Second, open rooms can cost more to heat and cool. Traditional house layouts have walls with insulation that regulate temperatures. Individual rooms can be heated or cooled separately. In open plan living, the whole space has to be heated or cooled. This can put your utility bills up significantly.
Conclusion
As you can see, there are plenty of pros and cons to open plan living. If you’re doing a home reno, carefully consider these different issues to decide if the open plan space is right for you. There might be some drawbacks, but this interior architectural style can add a lot to your home!






